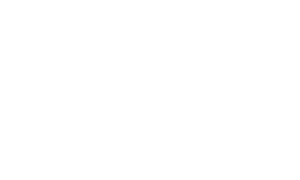In the dynamic realm of interior design today, 3D technology has gained significant traction, fundamentally transforming the approach to conceptualizing and executing renovation projects. This blog explores the myriad advantages that 3D interior design brings to the table, offering insights into why it has become an indispensable tool for designers, contractors, and homeowners alike.
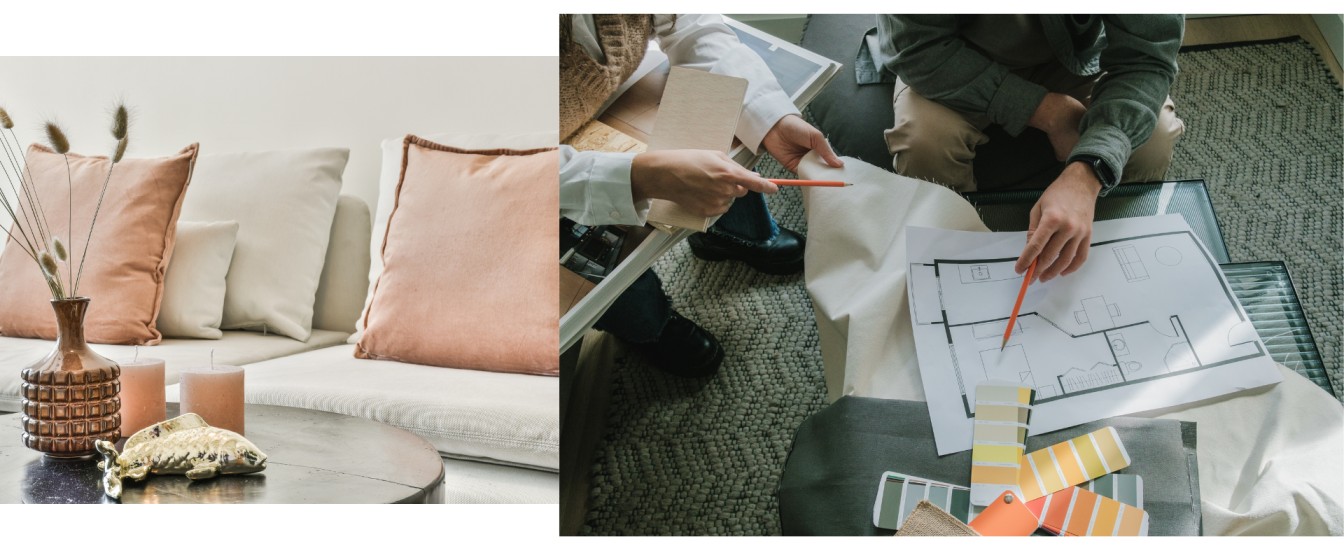
1. Enhanced Visualization:
Utilizing 3D interior design in renovation projects brings forth a significant advantage: enhanced visualization. Unlike conventional 2D drawings or blueprints, 3D renderings offer a lifelike portrayal of the intended design, empowering clients and stakeholders to envision the final result with exceptional clarity. Immerging themselves in a virtual representation of their space enables clients to make well-informed decisions and offer valuable feedback prior to the commencement of construction. This not only diminishes the probability of expensive design alterations but also guarantees that the ultimate outcome closely mirrors the client’s vision.
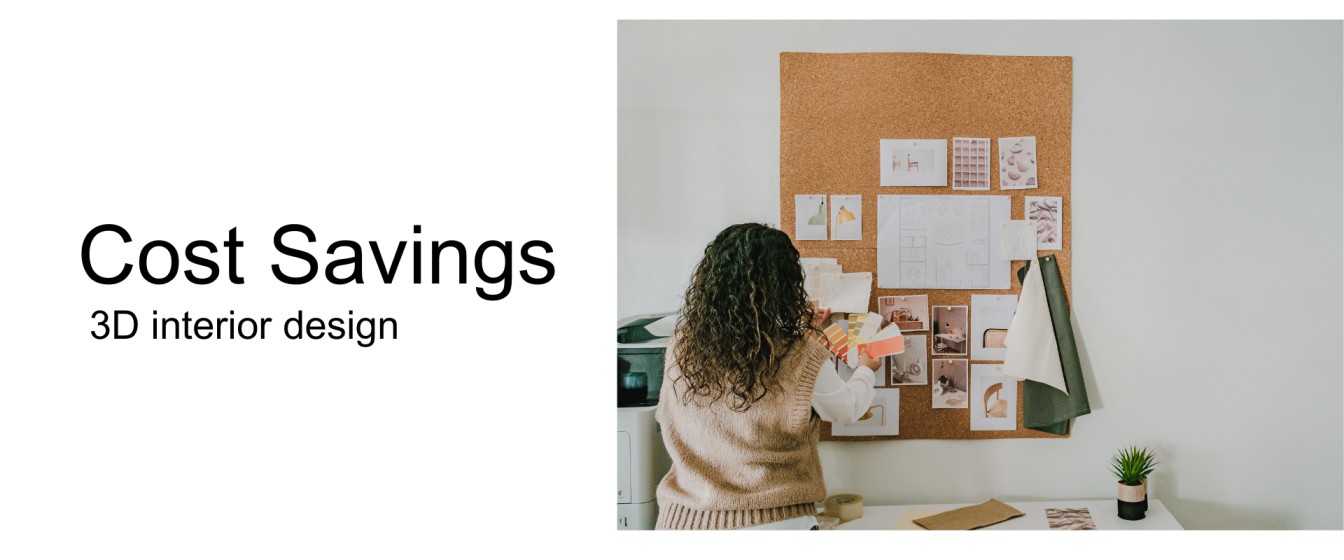
2. Cost Savings:
Another significant advantage of utilizing 3D interior design is its potential for cost savings. Through precise visualization of the project in advance, designers can detect and resolve potential issues at an early stage, thereby diminishing the necessity for costly alterations during construction. Furthermore, 3D design software facilitates meticulous planning of materials and resources, enhancing efficiency and curbing wastage. Consequently, this leads to a more economical renovation process, characterized by fewer unforeseen expenses and delays.
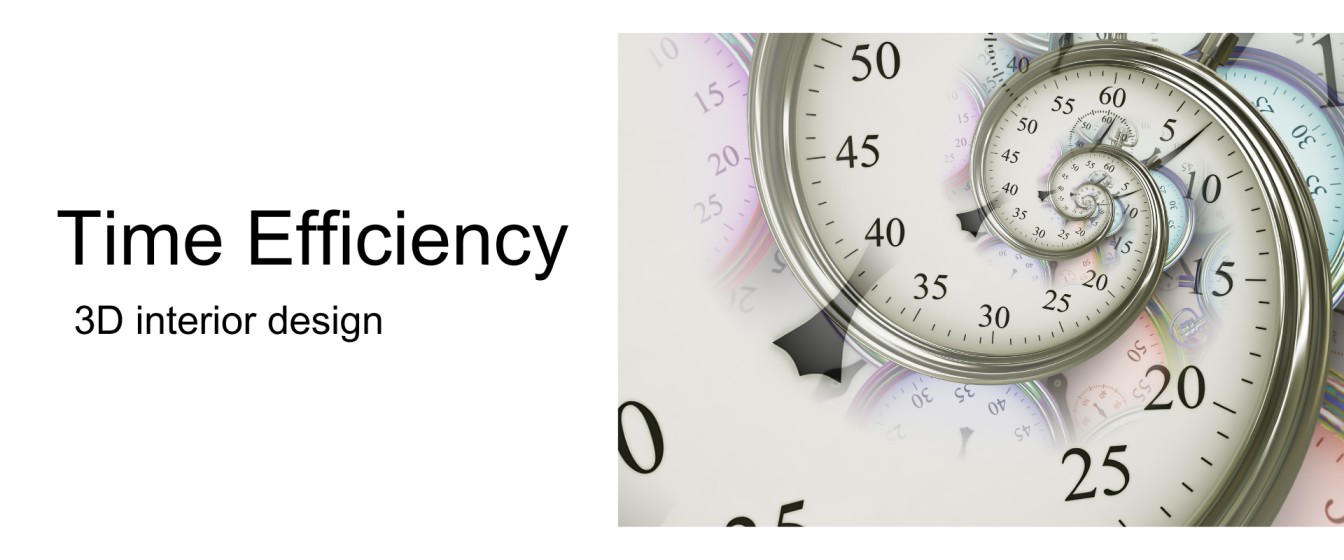
3. Time Efficiency:
Time is of the essence in any renovation project, and 3D interior design can help streamline the process from start to finish. By providing a clear visual roadmap, designers can make decisions more quickly, eliminating the back-and-forth that often occurs with traditional design methods. Moreover, 3D renderings allow for faster communication and collaboration between all parties involved, reducing the risk of misunderstandings and delays. As a result, projects can be completed more efficiently, saving both time and resources in the long run.
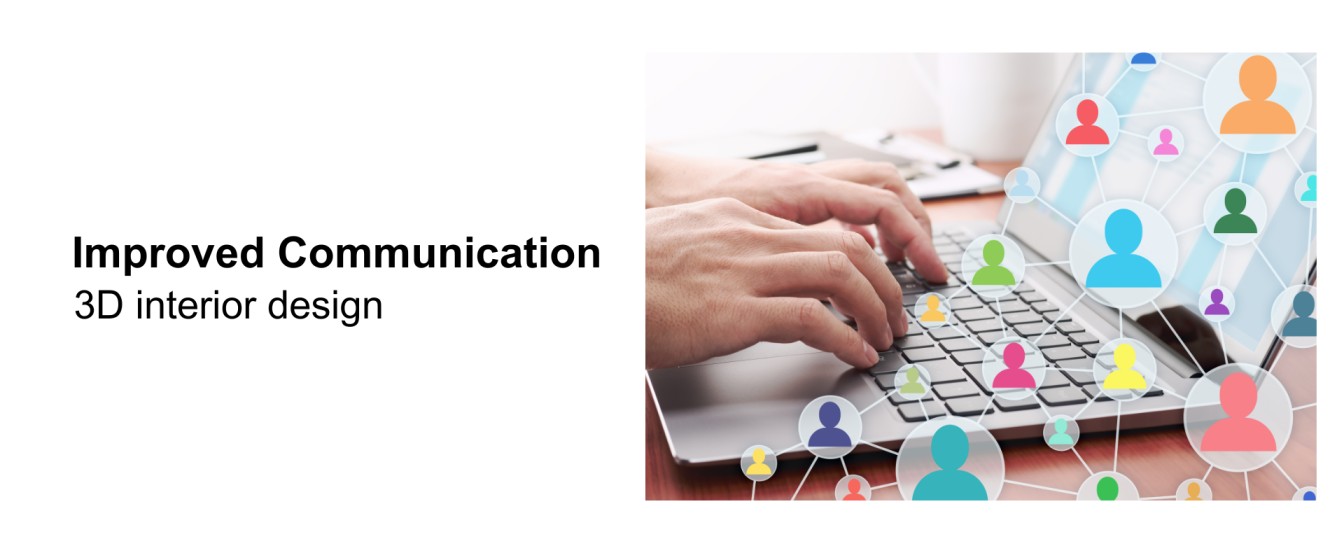
4. Improved Communication:
Effective communication is essential in any successful renovation project, and 3D interior design facilitates clear and concise communication between clients, designers, and contractors. By presenting designs in a visually engaging format, designers can convey their ideas more effectively, ensuring that everyone is on the same page from the outset. This leads to fewer misunderstandings and conflicts down the line, fostering a more collaborative and productive working relationship among all stakeholders.
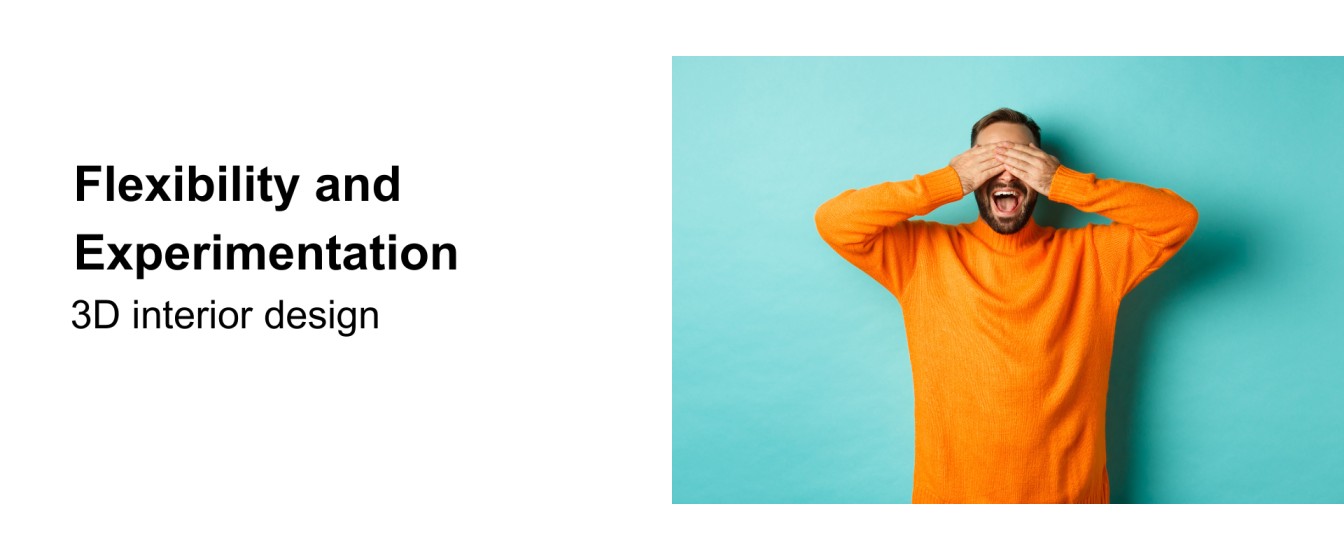
5. Flexibility and Experimentation:
With 3D interior design, designers have virtually endless possibilities. They can effortlessly try out diverse layouts, color schemes, and finishes, enabling clients to explore a multitude of options before reaching final decisions. This flexibility not only encourages creativity but also enables clients to customize their space to suit their unique tastes and preferences. Whether it’s trying out bold new designs or incorporating innovative features, 3D interior design empowers clients to think outside the box and create truly personalized spaces that reflect their individual style.

6. Marketing and Client Engagement:
In the current competitive landscape, distinguishing oneself from the masses holds greater significance than before. 3D interior design gives designers a powerful marketing tool to showcase their skills and attract potential clients. By presenting photorealistic renderings of past projects, designers can demonstrate their expertise and creativity, instilling confidence in prospective clients. Additionally, 3D design allows for more engaging client presentations, enabling designers to convey their vision more convincingly and win over new business.
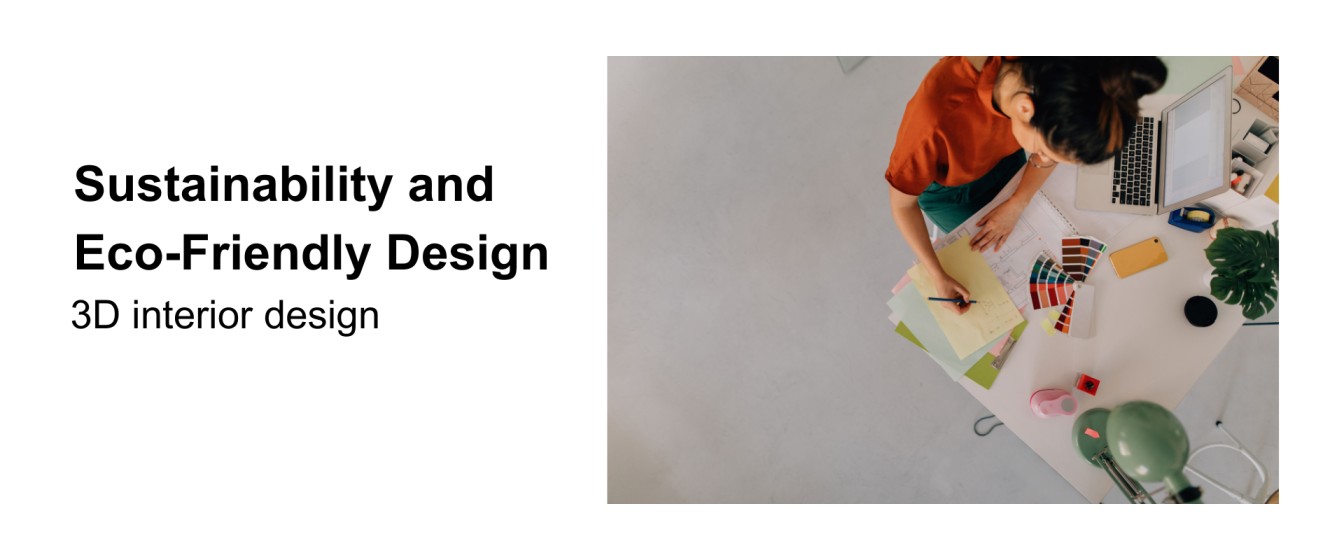
7. Sustainability and Eco-Friendly Design:
As sustainability gains traction within the design industry, 3D interior design presents invaluable avenues for incorporating eco-friendly practices into renovation projects. Through the optimization of space and resources, designers can curtail waste and lessen the environmental footprint of their designs. Moreover, 3D design software facilitates the incorporation of sustainable materials and energy-efficient solutions, enabling clients to craft spaces that marry aesthetic appeal with environmental mindfulness.
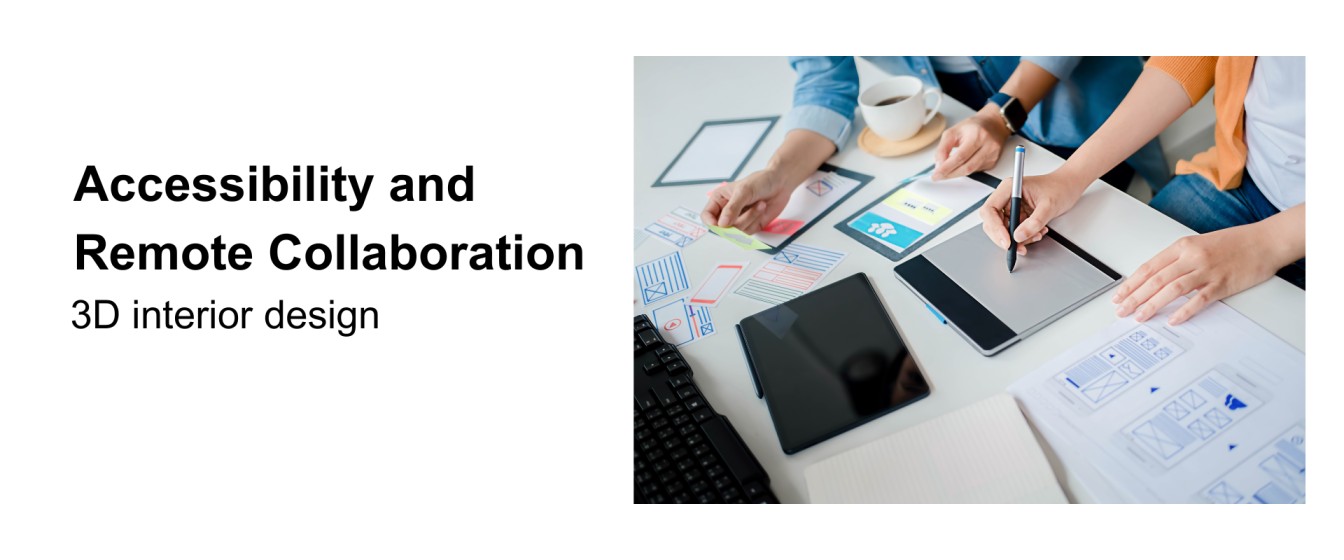
8. Accessibility and Remote Collaboration:
In an age of remote work and virtual collaboration, 3D interior design provides unparalleled accessibility and flexibility. Design files can be easily shared and accessed from anywhere, allowing for seamless collaboration between clients, designers, and contractors, regardless of location. This not only improves efficiency but also makes it easier for clients to participate in the design process, providing feedback and making decisions in real-time. Whether they’re across town or across the globe, clients can be actively involved in every step of the renovation journey.
Conclusion:
In conclusion, the benefits of using 3D interior design in renovation projects are clear and compelling. From enhanced visualization and cost savings to improved communication and sustainability, 3D design offers a wealth of advantages that can greatly enhance the success of any project. By embracing this innovative technology, designers, contractors, and homeowners can unlock new possibilities and achieve stunning results that exceed expectations.
Ready to elevate your renovation project with the power of 3D interior design? Get in touch with us now to discover more about our services and how we can turn your vision into reality.
FAQ (Frequently Asked Questions):
Q: Is 3D interior design suitable for all types of renovation projects?
A: Yes, 3D interior design can be tailored to suit projects of all sizes and scopes, from residential remodels to commercial renovations.
Q: How long does it take to create a 3D interior design rendering?
A: The time needed to create a 3D rendering may fluctuate based on the project’s complexity and the desired level of detail. Nevertheless, typically, most renderings can be finalized within a span of a few days to a couple of weeks.
Q: Is it possible to make alterations to the design once the initial rendering has been completed?
A: Yes, one of the advantages of 3D interior design is its flexibility. Designers can easily make revisions to the rendering based on client feedback, ensuring that the final design meets their needs and preferences.
Q: Do I need to have any special software or equipment to view 3D interior design renderings?
A: No, 3D renderings can be viewed on any standard computer or mobile device. Designers can provide clients with digital files or online links to access and review the renderings from anywhere.

