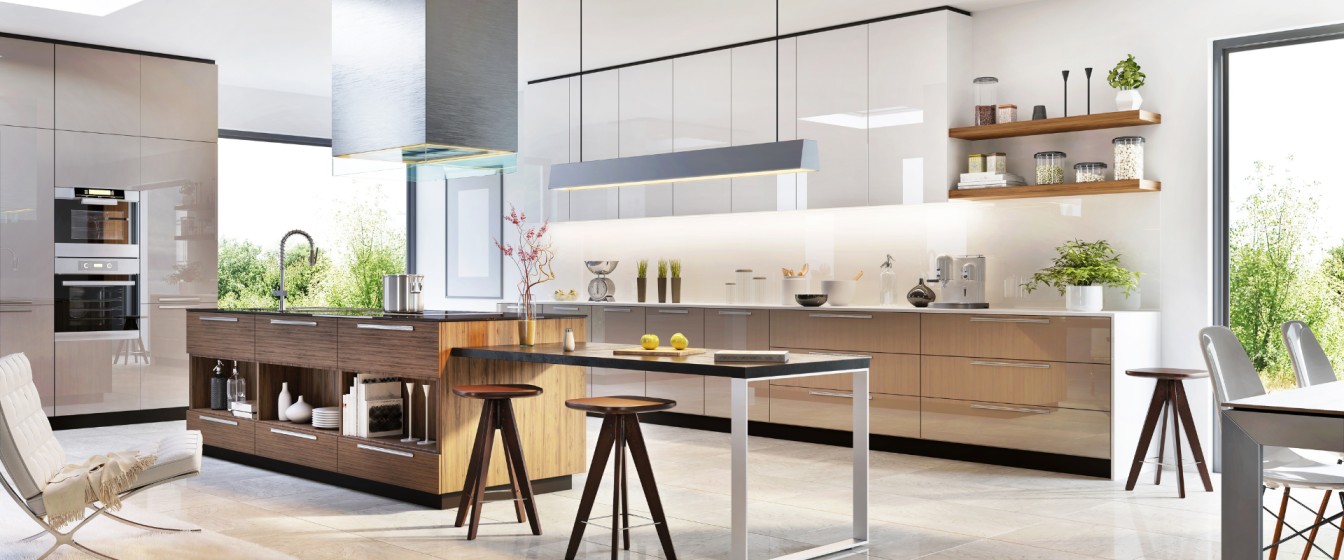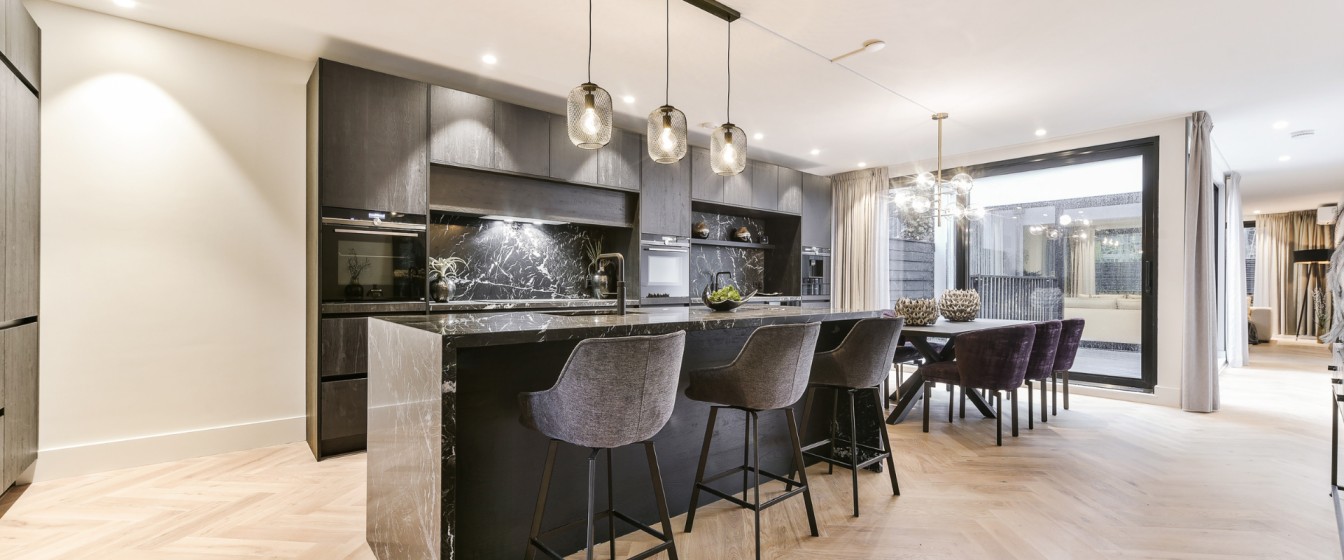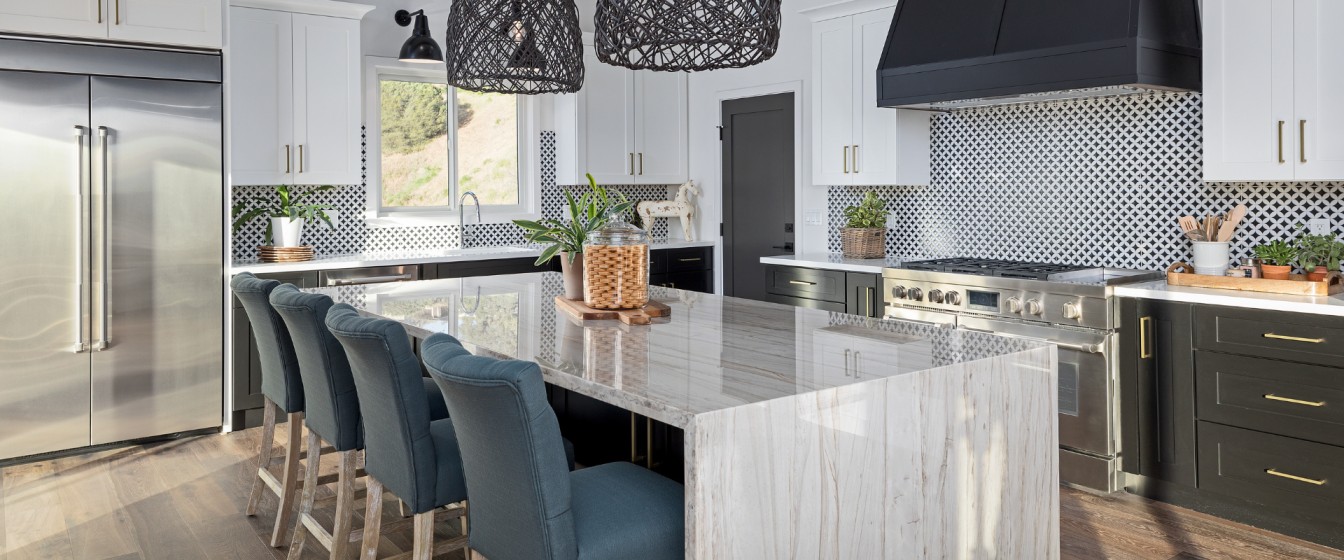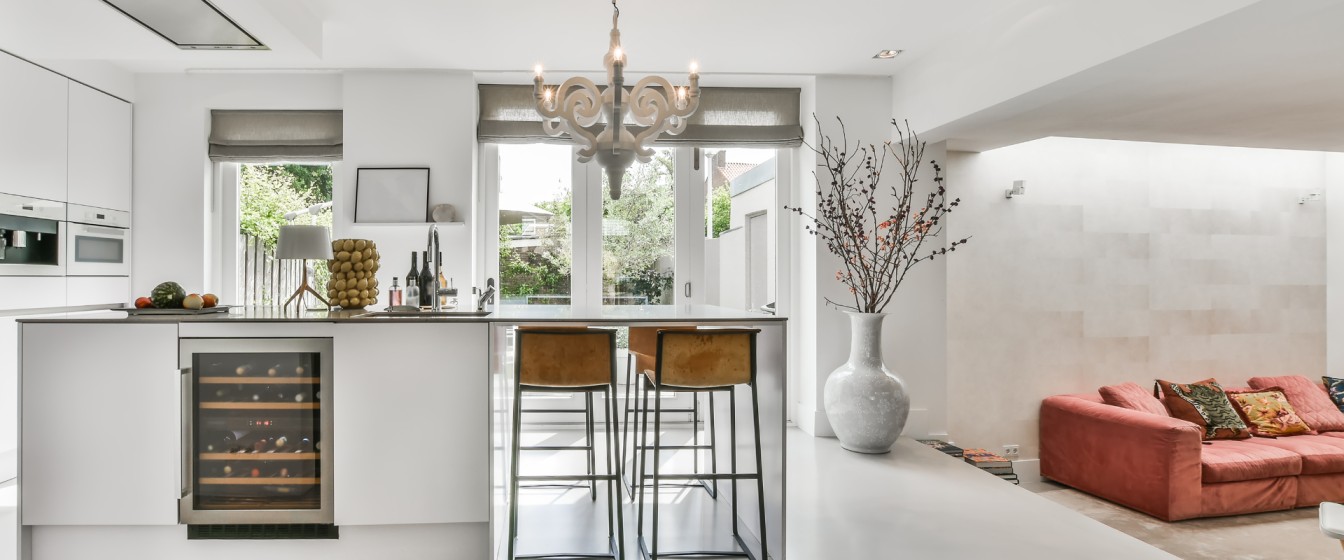
In interior design, the open kitchen concept has emerged as a beloved trend, redefining how we perceive and utilize our living spaces. More than just a place for meal preparation, the kitchen has become a focal point for social interaction and family gatherings. The essence of open kitchen design lies in its capacity to blend functionality and aesthetics harmoniously, fostering an atmosphere of spaciousness and fluidity.

1. Open Kitchen Design: A Modern Evolution
Gone are the days of closed-off kitchens tucked away in the back corners of homes. Today, homeowners crave openness and connectivity, seeking designs that foster a sense of togetherness and accessibility. The open kitchen concept embodies these desires by removing physical barriers and inviting interaction between different living areas.
The key to successful open kitchen design is careful planning and thoughtful execution. Every detail, from layout considerations to decor choices, holds significant importance in defining the overall ambiance and appearance of the space. Let’s explore some design ideas and principles to help you create the perfect open kitchen for your modern home.

2. Embrace Minimalism: Open Kitchen Design Ideas
In the realm of open kitchen design, less is often more. Embracing a minimalist approach can help create a sense of spaciousness and simplicity. Opt for sleek, clean-lined cabinetry and minimalist hardware to achieve a contemporary look. Selecting a neutral color scheme punctuated by striking accents can infuse visual intrigue into the room without dominating its ambiance.
Combine storage solutions that offer functionality and visual appeal, such as concealed cabinets and seamlessly integrated appliances. Keep countertops clutter-free to maintain an open and airy feel. Natural materials like wood and stone can imbue the surroundings with warmth and texture, creating an inviting atmosphere perfect for cooking and entertaining.

3. Focus on Flow: Open Kitchen Design For Modern Home
One of the defining features of open kitchen design is the emphasis on flow. A thoughtfully crafted layout ought to allow for effortless transitions between the kitchen, dining area, and living space. Take into account the positioning of essential elements like the sink, stove, and refrigerator to enhance workflow and practicality.
An island or peninsula can serve as a central focal point, providing additional workspace and storage and a natural divider between the kitchen and adjoining areas. Choose streamlined furniture and decor that complement the overall aesthetic and promote easy circulation throughout the space.
Incorporate ample lighting, including natural and artificial sources, to enhance the kitchen’s visual appeal. Pendant lights hanging above the island or recessed lighting lining the perimeter can effectively light up the area while infusing a sense of sophistication into the design.

4. Blur the Lines: Integrating Indoor and Outdoor Spaces
For those fortunate enough to have access to outdoor areas, integrating indoor and outdoor spaces can take open kitchen design to the next level. Sliding glass doors or folding panels can connect the kitchen to the patio or garden seamlessly, blurring the lines between interior and exterior living areas.
Explore the idea of integrating outdoor features like a vertical garden of herbs or a built-in barbecue to seamlessly connect your indoor and outdoor cooking areas. Extend the design theme from the interior to the exterior, using materials and finishes that complement the surrounding landscape.

5. Personalize Your Space: Open Kitchen Design For Modern Home
While there are certain principles and guidelines to follow, ultimately, the most successful open kitchen designs reflect the unique tastes and lifestyles of the homeowners. Personalize your space with meaningful touches such as family photos, heirloom cookware, or artwork that speaks to your interests and passions.
Feel free to experiment with different styles and textures to create a truly authentic and inviting space. Express your individuality through every design aspect, whether your taste leans towards sleek, contemporary aesthetics or embraces a cozy, rustic vibe.
In Conclusion
Open kitchen design is more than just a trend—it’s a lifestyle choice that embodies how we live, work, and interact. By embracing space, flow, and personalization principles, You have the opportunity to design a contemporary and practical kitchen that acts as the focal point of your home.
The possibilities for open kitchen design are endless, from minimalist aesthetics to seamless indoor-outdoor transitions. By focusing on key design principles and incorporating your style, you can create a space that looks beautiful and enhances how you live and connect with your loved ones.
So, whether you’re renovating an existing kitchen or building your dream home from scratch, consider the art of open kitchen design and the endless possibilities it offers for creating a functional and inspiring space.
Open Kitchen Design For Modern Home. These phrases have become synonymous with the evolution of contemporary living spaces, reflecting our desire for connectivity, flexibility, and style. Embrace the art of open kitchen design and unlock the potential to transform your home into a place where memories are made and shared for years to come.
FAQs (Frequently Asked Questions)
Q1. What are the benefits of an open kitchen design?
Open kitchen design promotes connectivity and social interaction by breaking down barriers between cooking and living spaces. It maximizes natural light, enhances spatial flow, and creates a sense of openness within the home.
How can I optimize space in my open kitchen?
To optimize space in your open kitchen, consider incorporating multi-functional furniture, maximizing vertical storage, and embracing minimalist design principles. Additionally, thoughtful layout planning and strategic organization can help maximize available space.
What are some common challenges associated with open kitchen design?
Common challenges associated with open kitchen design include:
Managing noise and odors.
Ensuring a consistent visual flow throughout the entire home.
Finding creative solutions for storage in open layouts.
Effective ventilation systems, zoning techniques, and thoughtful design choices can help mitigate these challenges.
How might I establish a unified design aesthetic in my open kitchen?
To cultivate a unified design aesthetic in your open kitchen, contemplate establishing a coherent color scheme, integrating complementary materials and textures, and ensuring visual harmony with the adjacent living areas. Pay attention to lighting, hardware, and finishes for a harmonious and unified look.
What are some innovative trends in open kitchen design?
Some innovative trends in open kitchen design include intelligent appliances, eco-friendly materials, and flexible living spaces that adapt to changing needs. Other trends include integrating technology for enhanced functionality and sustainability, as well as using modular furniture and customizable storage solutions.

